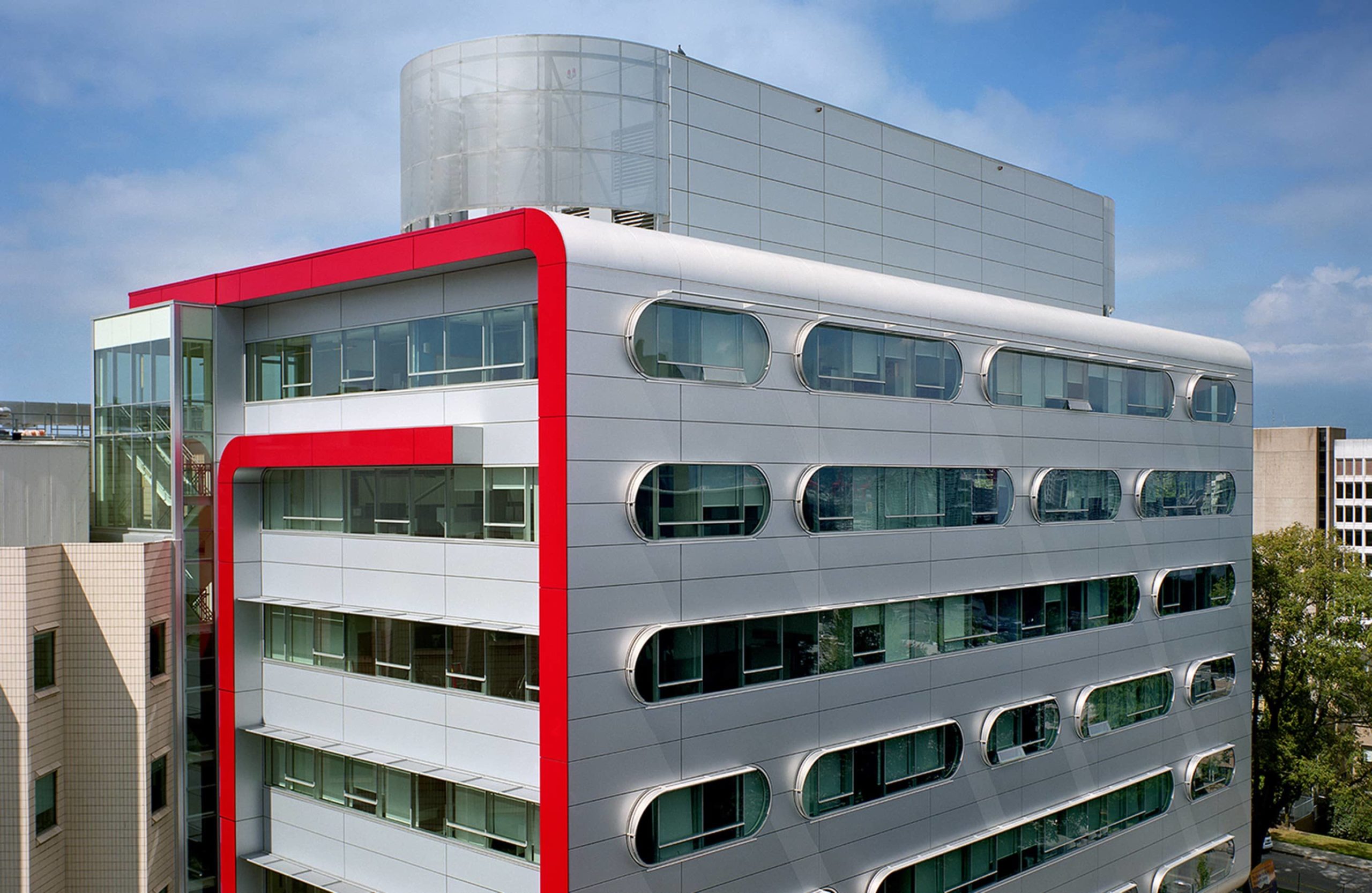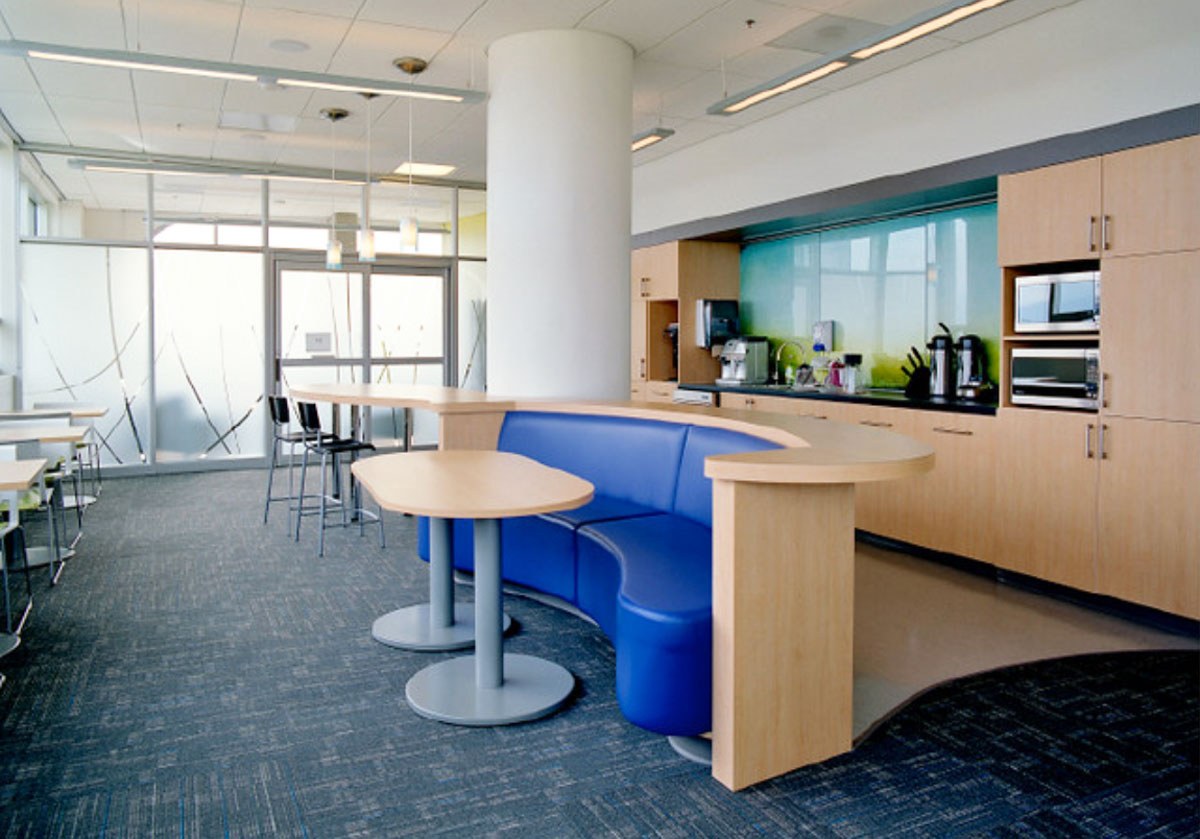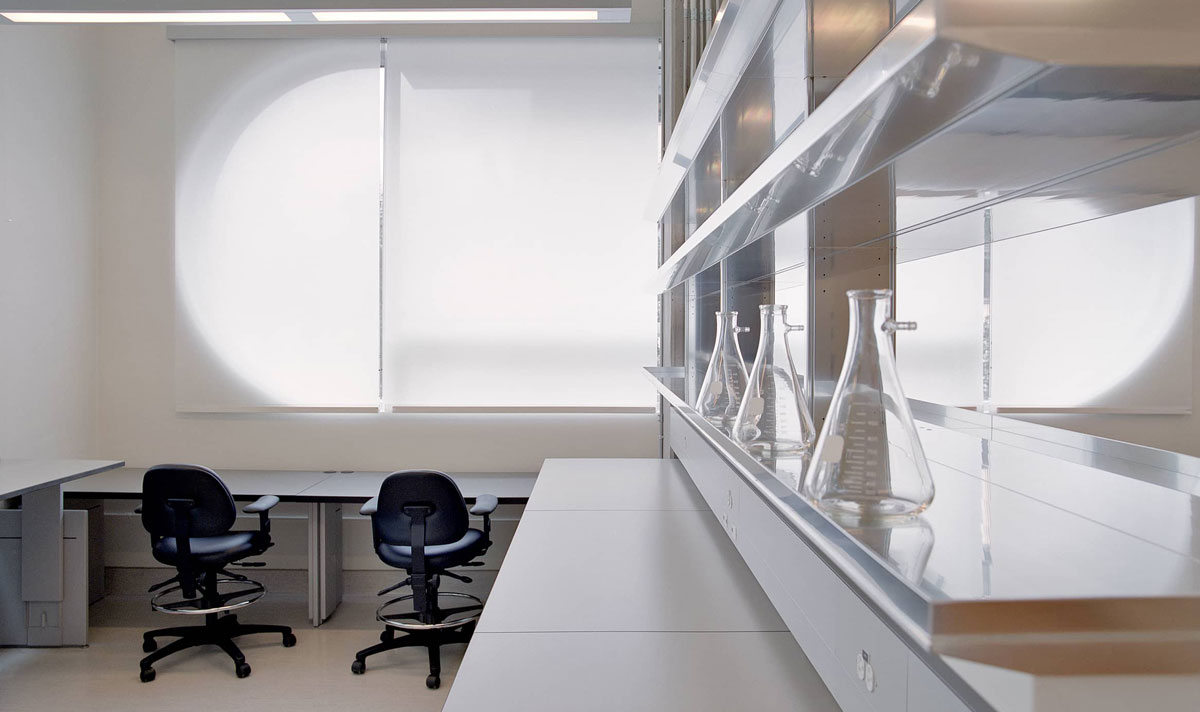OUR WORKSPACE
The Centre for Aging SMART at VCH, located at the Vancouver General Hospital site, occupies 24,000 square feet of customized laboratory, workstations, offices and meeting space across the upper four floors of the Robert H.N. Ho Research Building.
In addition, the Centre occupies 2,700 square feet of research space within the Vancouver Coastal Health Research Institute (VCHRI) Research Pavilion and 5,000 square feet of research space within the GF Strong Rehab Centre.
The Centre operates under a shared space model to best utilize our state-of-the-art facilities and to encourage interaction and collaboration between investigators, staff, and trainees. All core laboratories are shared. The open office layout and close proximity of the trainees of various disciplines allows for accessible partnerships.
Designed to be Active
Building design can influence workplace activity patterns with downstream effects on employee health outcomes. Traditional office building design is biased toward “human energy conservation” with many sitting options available. Thus, not surprisingly, high levels of sitting and low levels of physical activity are common in the office workplace. Given that adults spend a large proportion of the day at the workplace, changing the workplace physical environment to promote less sitting and more activity could have a beneficial impact on health.
Our workplace was designed to be an activity-permissive physical environment with flexible design, workspaces, and working conditions. The building included a glass enclosed staircase as a main design feature, electric height-adjustable workstations, standing option meeting rooms and common areas, centralized supplies/printing and an office layout that promoted vertical integration between floors.



